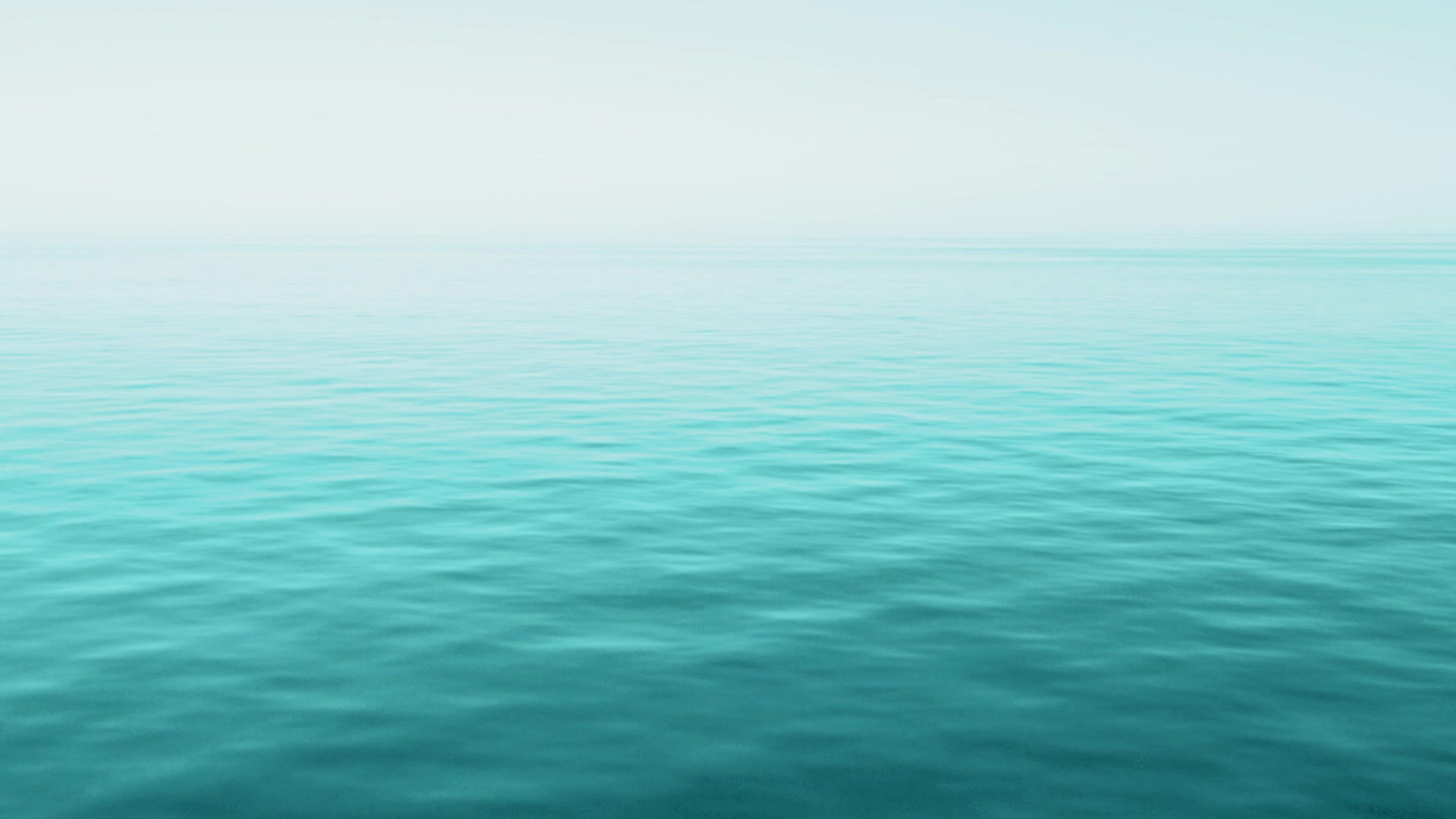
Unique Front Line Villa in Jávea
Nestled on the cliff top overlooking the Mediterranean sea this villa has a unique location positioned on a small outcrop providing dual aspect sea view to the dining and living rooms.
Designed with entertainment in mind there are 6 bedrooms all with en-suites separated with a main house containing enterance hall with glass doors opening to an indoor swimming pool hall to guest cloakroom, 2 bedrooms suites and the large master bedroom suite with large bathroom leading to a dressing room and an additional bathroom.
From the master bedroom suite stairs lead down to a home office with cloakroom and an additional dressing room. From the hall a bar leads to the large L shaped dining room, and this leads to the living room with ornate fireplace. To the far end of the living room is a circular room with spiral stairs leading up to an additional circular room and doors to a large solarium. A bedroom suite can be accessed from the lower garden area ideally suited for staff accommodation. A separate guest apartment with separate entrance provides two further bedroom suites, open plan kitchen, dining and living room and a separate swimming pool.
Additionally there is a fully equipped fitness room with Technogym machines. Additionally there is a large laundry room formally a garage.
Outside there is plenty of parking accessed by electric gates, large terraces accessed from the villa lead to landscaped gardens, summer kitchen. Covered terraces provide shade from the Mediterranean sun providing sheltered dining and al fresco living.
SURFACE 100 M2
SURFACE 100 M2





